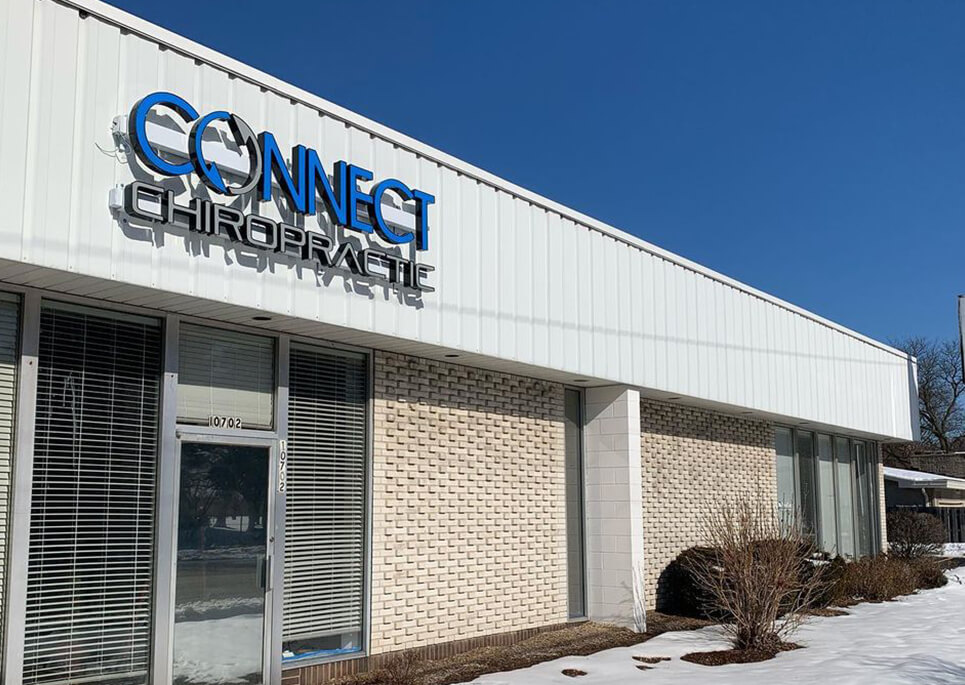Milwaukee Area Chiropractor Office Build-Outs & Remodels
Reflective Contracting specializes in designing and constructing chiropractic offices in Milwaukee, blending functional treatment spaces with a calming, patient-friendly environment. Our experienced team delivers office build-outs and remodels tailored to your practice. Our designs promote top patient care and operational efficiency. Contact us today for a free estimate!

Chiropractic Office Build-Out Services
Comprehensive Chiropractic Office Renovations
Revitalize your chiropractic office with our full-scale renovation services, including interior redesign, optimized layouts, advanced tech integration, ergonomic workstations, and calming patient areas.
- Full interior architectural redesign
- Optimized layouts for smooth patient flow and efficient treatments
- Advanced technology infrastructure for chiropractic equipment
- Ergonomic workstations designed for staff comfort
- Relaxing, patient-centered treatment and waiting areas
New Chiropractic Office Construction
Whether you're constructing a new space or relocating, we offer complete solutions for chiropractor office construction, including site assessments, custom designs, high-performance systems, and smart technology integration.
- Site assessment and feasibility analysis
- Custom architectural design tailored to chiropractic practices
- High-performance building systems
- Integrated smart technology infrastructure
- Sustainable construction practices
Specialized Chiropractor Office Solutions
We specialize in designing spaces that cater to the specific needs of chiropractic care, including private treatment rooms and integrated technology solutions that improve patient care and operational efficiency.
- Private Treatment Rooms: Designed for optimal patient comfort and effective care.
- Reception & Waiting Areas: Creating inviting spaces that make patients feel relaxed and at ease.
- Technology-Enabled Workstations: Enhancing operational efficiency with integrated tech solutions for chiropractic practices.
Cost-Effective Chiropractor Office Build-Out Strategies
Our approach provides quality solutions within your budget. We offer transparent pricing, detailed cost breakdowns, and options to manage expenses while delivering top-quality office space.
Project Size and Pricing Insights
| Project Scale | Average Cost per Square Foot |
|---|---|
| 1,000 - 2,000 sq. ft. | $55+ |
| 2,001 - 5,000 sq. ft. | $50+ |
| 5,001 - 10,000 sq. ft. | $45+ |
| 10,001 - 20,000 sq. ft. | $40+ |
Why Choose Reflective Contracting for Your Chiropractic Office Build-Outs?
We specialize in understanding the unique requirements of chiropractic practices and designing spaces that enhance patient comfort and clinical efficiency.
- End-to-End Design-Build Expertise: From the initial concept to the final construction, we manage every phase of your chiropractor office project.
- Customized Solutions for Chiropractors: We tailor our services to meet your practice's specific needs, creating an environment that supports your care and treatments.
- Minimal Disruption to Your Practice: Our team works efficiently to reduce downtime and ensure your practice continues to run smoothly during renovations.






 Drew Schott
Drew Schott